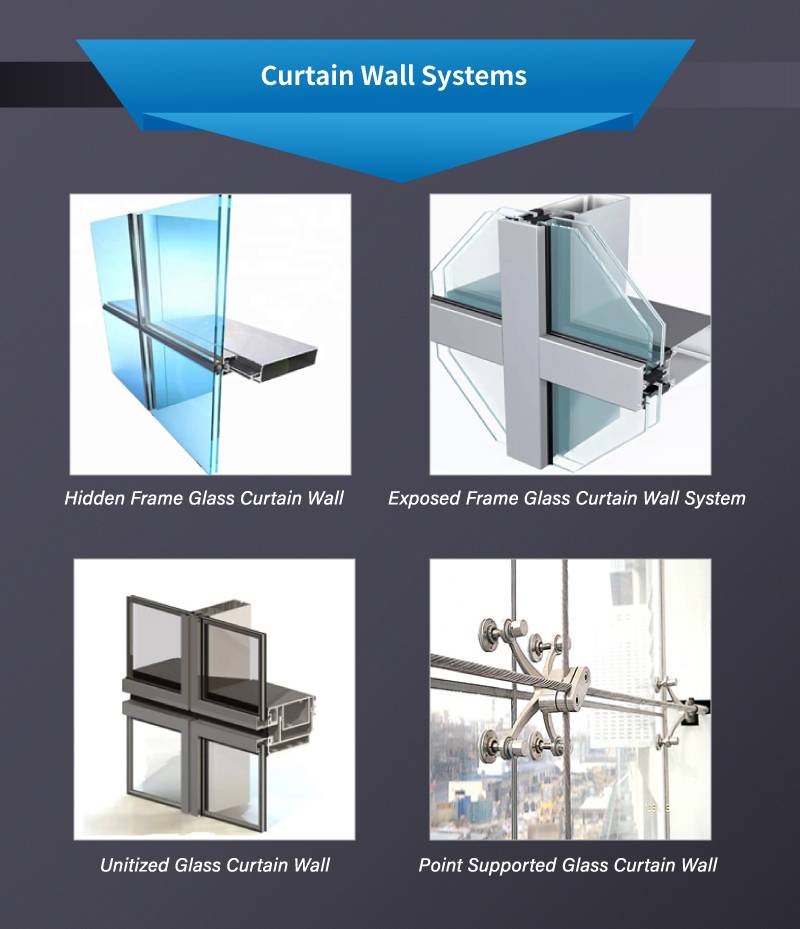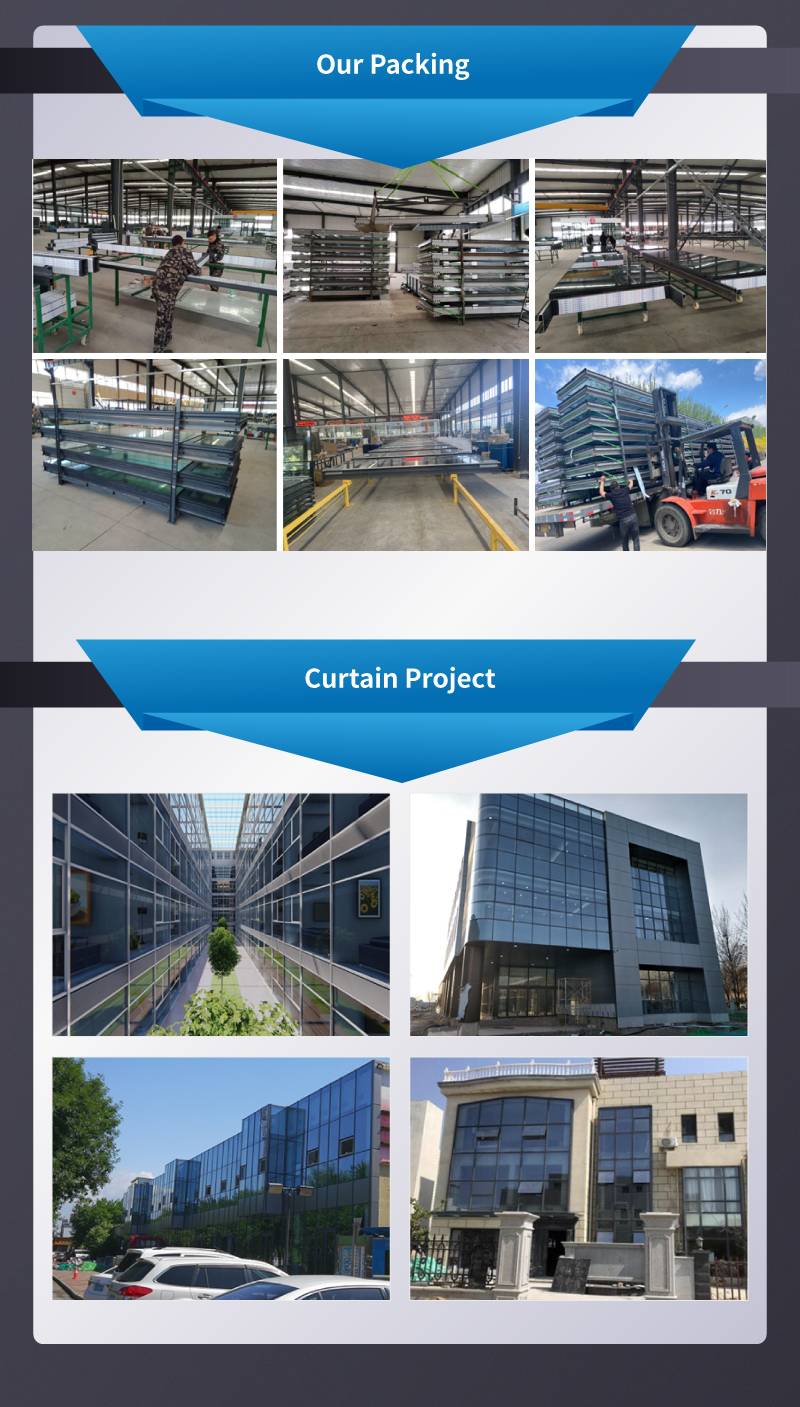| Thickness | 2mm,3mm,4mm,5mm,6mm,8mm,10mm,12mm,15mm,19mm |
| Size | 2000*1500mm,2200*1370mm,2200*1650mm,2140*1650mm,2440*1650mm, 2440*1830mm,2140*3300mm,2440*3300mm,2140**3660,2440*3660mm;We can make size as customer need. |
| Color | Clear,Ultra Clear,Blue,Ocean Blue,Green,F-green,Dark Brown,Grey,Bronze,Mirror,etc. |
| Application | Facades and curtain walls, Skylights, Greenhouse, etc. |
| Surface Finish | Mill finish,Anodizing,Powder Coating,Wood Grain,Electrophoresis,Polished,Brushed |
| System performance | Anti-burglary |
| High thermal insulation | |
| Sound resistance Rw to 48 dB | |
| Wind and watertightness to 1000 Pa |

